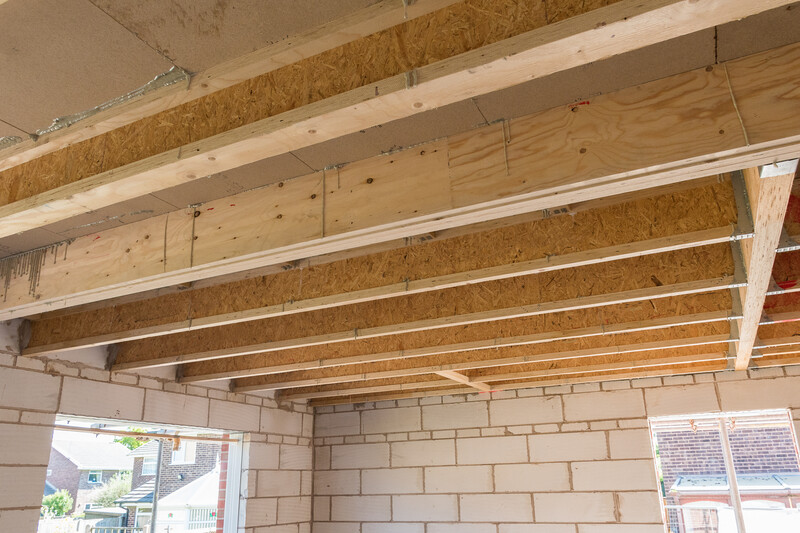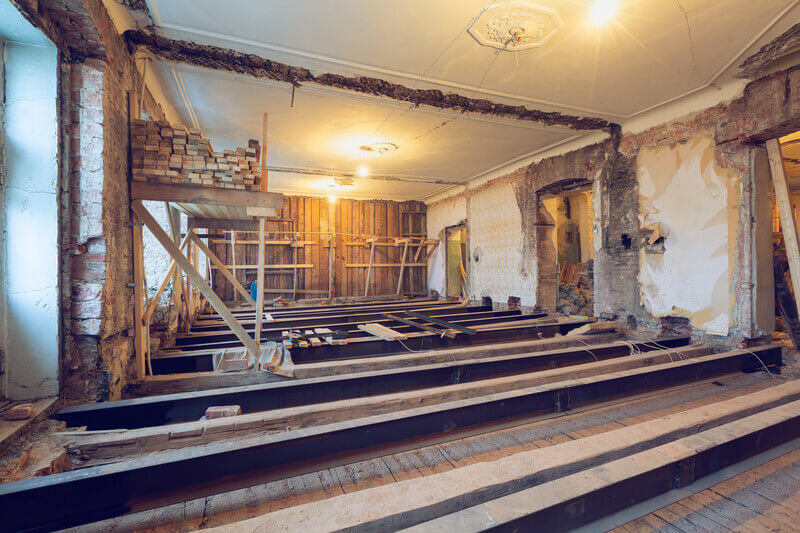Why a strong foundation matters
We’ve often discussed the importance of using a sturdy aquarium stand to Floor Support your tank.
Water, glass, and ornaments add up to a lot of weight, and you don’t want to rely on a flimsy piece of furniture to keep your aquarium secure. If the stand collapses, you’ll lose your fish and damage your home.
When you set up a large aquarium in your home, it puts quite a bit of weight over a small area of the floor.

Like the aquarium stand, the floor under a heavy tank has to be able to support the full weight of the aquarium. If not, the tank won’t be level.
The floor can also buckle and twist, causing strain on the silicone seams that hold the tank together. That’s one reason why an aquarium can burst at the seams and drain within seconds.
If your home is on a concrete slab, the first floor will be very strong and able to support the aquarium.
If your house uses a traditional wooden floor or you plan on setting up your tank in an upstairs room, this article is for you!
[toc]
Understanding Floor Support

We should start by explaining a few important building concepts. This makes it easier to understand how all the parts of a floor work together to support a load.
Wooden beams, called floor joists, are assembled into a support structure that spans the concrete block foundation on the perimeter of the building.
They typically measure out to be about 2-inches thick and 8 to 10-inches wide. Engineering building codes specify joists to be installed every 16 inches.
A plywood subfloor is nailed on top of the joists. The floor joists ultimately support the weight of the home and everything you put in it.
But the floor joists need some support too. The long beams alone can’t hold up the weight of the house.
If your home has a basement, you’ll usually find metal supports that look like upright pipes spaced along the center of the room.
These columns hold up a wooded or steel beam right under the floor joists. The columns prevent the floor joists from sagging under the weight of the home’s interior walls, furniture, and people.
Homes without a basement use shorter columns or stacks on cement blocks to provide extra support for the floor joists.
These load-bearing supports make sure the floor does not sag under the people’s weight, inner walls, showers, cabinets, and so on.
Dead and live loads
All this engineering is designed to safely support your home’s “dead load.”
The dead load is everything that is permanently built into the home. This includes the floor itself plus walls, plumbing, tiles, and other building materials.
Structural engineers have calculated that the dead load has a force of about 10 to 15 pounds per square foot. But what about other heavy stuff like furniture, people, and aquariums?
Engineers also plan for the “live load.” This is the weight of items like the refrigerator, stove, furniture, and even an aquarium.
Building codes specify live load ratings on the type of room, size, and construction materials.
The live load rating for the typical apartment or home first floor is 40 psf. Second-floor rooms are usually 30 psf.
Keep in mind that this psf rating is based on the weight being spread out throughout the entire floor. Because no one really knows how much weight is going to sit on every square foot of the home, it is averaged out across the entire floor.
The important thing to know is a large safety factor is built into the building construction code.
The safety factor ensures that if you load in 1000 pounds of stuff, the floor is designed to hold 1500 to 2000 pounds.
But this does not automatically guarantee the floor in your home can support a heavy aquarium. Here’s why.
Is your old home safe?

Even though your home was designed by an architect and constructed to meet building codes, it may not be “in code” today.
It is common for a home to be modified, especially if it is over 20 years old. HVAC systems were not originally installed in older-style buildings.
Adding ducts and air-handling equipment sometimes requires floor joists and beams to be cut away or “notched” to make room for the installation.
The addition of a room or renovation of the kitchen or bathroom may have required the beams to be notched or cut away to make room for drain pipes.
If your house is really old, you may find beams made of logs. The old logs may even have tree bark on them!
Wooden beams can have termite damage, even if the insects were removed years ago. This is because termites eat through beams, causing them to be weak.
Rotten, decaying beams caused by a damp basement, leaking pipes, or a past flood will be soft, brittle, and unable to support a full load.
If you plan on increasing the load over a section of flooring that has had modifications or damage like this, it is best to have a reputable builder or engineer inspect your home for structural integrity.
A professional will be able to assess the situation and make repairs if necessary.
Where to install your aquarium

The strongest location is on a concrete slab. Some homes were constructed with a poured concrete base on the first floor.
A basement is another super-strong location. Unfortunately, you may not have a situation like this, or you don’t want your aquarium in the basement.
What to do? Select the strongest location in the room.
Evaluating the Floor Support system
To find the strongest locations, you will have to go into the basement or in the crawl space to examine the joist and support system in your home.
The rooms with the smallest span between the foundation and upright support will be the strongest. The widest span in between support structures will be the weakest.
If any of the beams or joists have been notched, cut out, or show signs of decay, they’ll need to be repaired before installing the aquarium.
Tips for the inspection
Before you go on the beam inspection, make sure you are familiar with the layout of the home. Use plumbing and drain pipes as landmarks as you make your way to the room where you want the aquarium.
Moving about in a dark crawl space can be tricky. Bring a flashlight.
Wear long sleeves and tough pants because you’ll be moving through soil and sometimes old debris like building materials, nails, and even broken glass.
It’s a good idea to wear gloves if you are unsure of the conditions. It is also advisable to have a friend wait outside in case you run into any trouble.
Choosing the location in the room
Once you’ve checked out the room and found the support system to be adequate, you can position the aquarium in the room.
If the tank is very large, the ideal location is near a load-bearing wall because it has the support of the foundation.
If the room is inside the main dwelling, the next strongest location is on top of a support column.
The idea is to have the aquarium span as many floor joists as possible. This spreads out the load and reduces the pressure on any single beam.
Aquarium stands with a continuous base spread the weight better than stands with legs.
FAQs
Is the best place for an aquarium next to a wall?
If the wall is a load-bearing wall that is supported by the foundation, the answer is yes.
Some interior walls are not supported by support columns. You’ll have to check underneath the room to be sure.
My bathtub weighs hundreds of pounds when filled with water and a person. Why do I need to be concerned about weight of an aquarium?
Architects design the bathroom to have extra support under the bathtub. This is not true for every room in the home.
My Floor Support is warped. Can I still have an aquarium?
The aquarium and stand must be evenly supported to be safe and stable. This is especially true with long and large aquariums.
Uneven flooring can cause stress on the stand and aquarium. It is asking for trouble. Fix the floor before installing the aquarium.
Some of Floor Support joists are dry and flaky. Is this OK?
This sounds like dry rot. It is best to have a professional take a look and see what the cause is and how to fix it.
Someone told me about adding an extra beam to the joists to increase strength.
It is common to add a support beam system to an existing floor system.
You’ll want to do this before setting up the aquarium. Again, this is best performed by a professional.
What is a sister joist?
“Sistering” is the practice of nailing or bolting a second joist to an existing beam. Done properly, it will add strength to the floor.
The important thing is to add the sister joists before installing the aquarium.
If the heavy tank is installed first, it could cause the existing joists to bow. However, attaching sister joists to bowed beams won’t strengthen the floor.
I want to put a large aquarium in an upstairs room, and I can’t inspect the joists. What to do?
It is beyond our ability to make this judgment. You must consult with a professional to determine if the installation is safe.
I have a commercial building. Do these suggestions apply?
Commercial construction sometimes has extra support built into the design. It depends on what the original architect had in mind.
An office space may not have the same support as a room designed to house manufacturing equipment. It is best to consult an engineer.
I want a 55-gallon aquarium. Should I be worried about my Floor Support?
Unless your floor is in really bad shape, you have nothing to worry about.
It’s when you get into the 125-gallon (470 l) tank size, and above that, you need to focus on structural stability.
Final Thoughts
If you are planning on setting up a large aquarium, you know it’s an expensive project.
There is no reason to gamble with a questionable floor. The risk is not only damage to the aquarium, it also includes damage to your home and even yourself.
If you have doubts about your home’s structural integrity, consult a professional engineer for reliable advice.
If you have comments or questions, leave them below.
